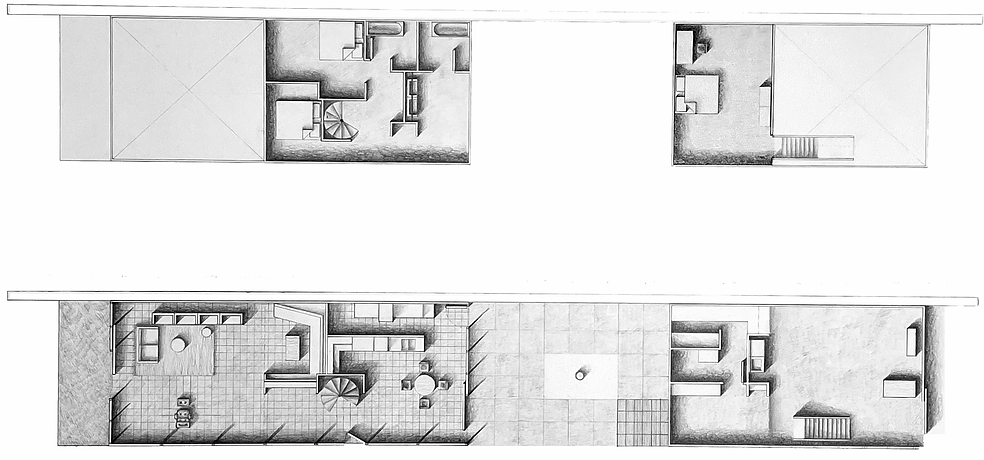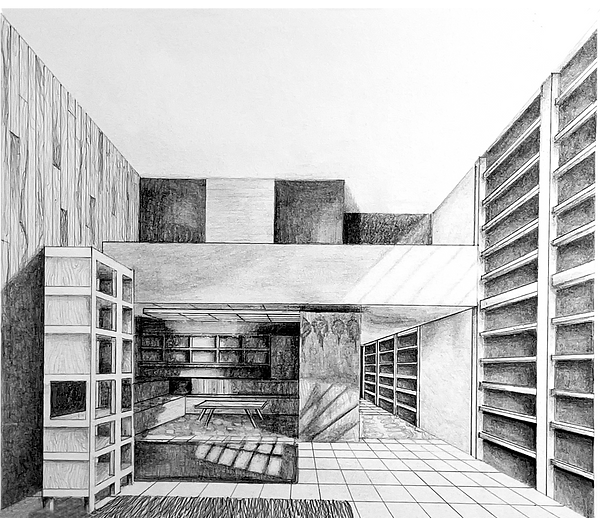top of page
The following hand renderings were completed as a part of a technical drawing class that explored expression of architectural materials and construction through graphics.

ELEVATION

PLANS

SECTION

INTERIOR
bottom of page
The following hand renderings were completed as a part of a technical drawing class that explored expression of architectural materials and construction through graphics.



